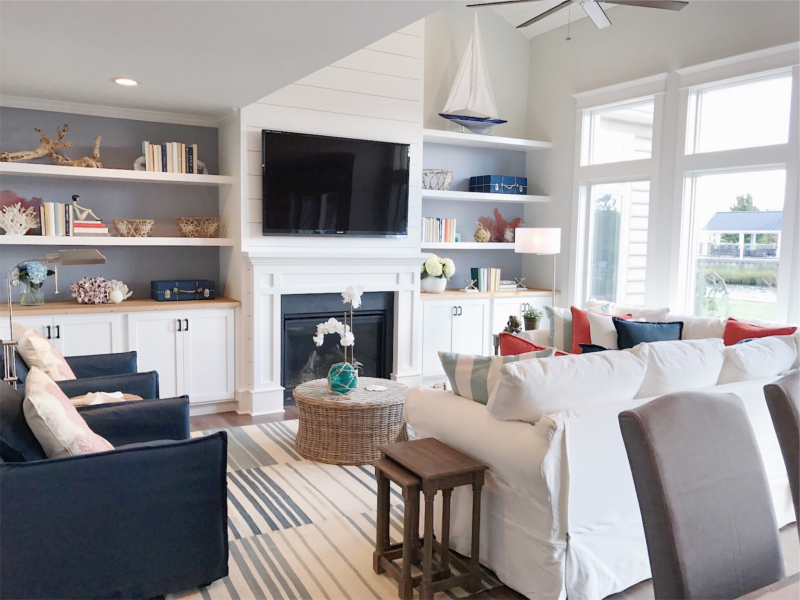
Season 1: Episode 7
Open-Concept Canal Home
There’s nothing more peaceful than falling asleep and waking up to the sound of water outside your window. As water lovers, our souls crave that connection, to be and exist as close to that ebb and flow as possible. For many people, that means living on the ocean (or the bay, a lake, a river, etc.) and for some, like my clients Karen and Wanda, that means life on the canal.
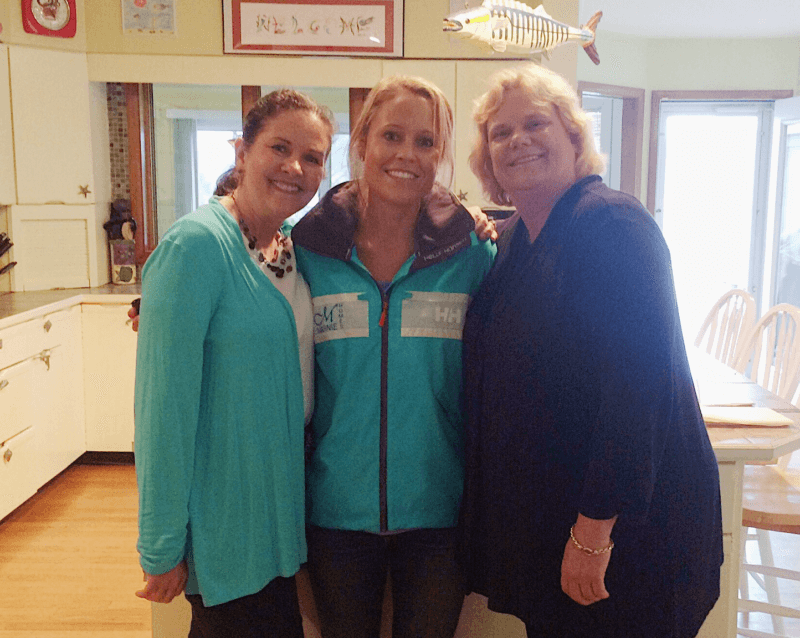
Karen and Wanda are sisters-in-law who live on a back bay canal in Millsboro, Delaware. Millsboro is a beautiful waterfront area situated right on Rehoboth Bay, across the barrier island from the Atlantic Ocean. They love living directly on the water, but their favorite part about coming to the coast is being together under one roof with their large family. Unfortunately, as their family continues to grow, their home has started busting at the seams. Additionally, because the home was built before open floor plans were a thing, the home is lacking the right flow for entertaining and hosting. Karen and Wanda need a functional home that takes advantage of waterfront living on the canal.
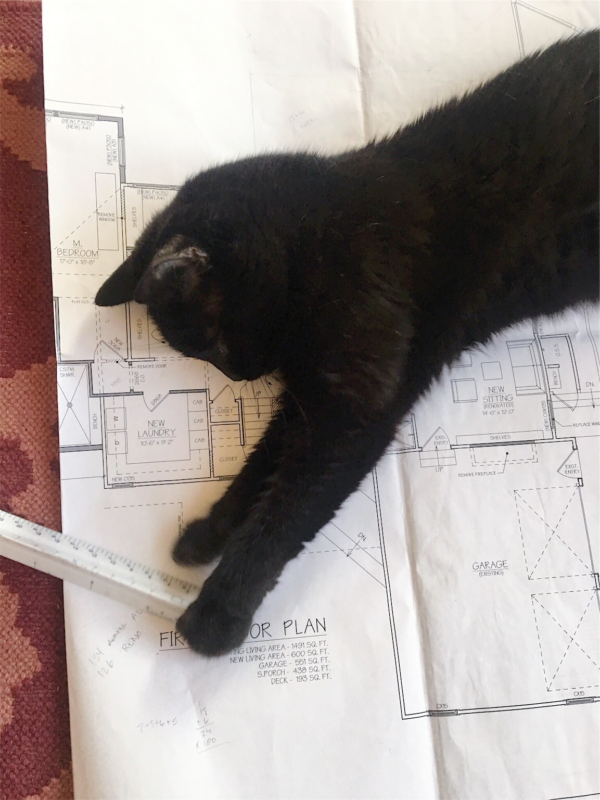
Karen and Wanda were friends long before Wanda married Karen’s brother; their friendship only became stronger when they officially became family. Karen purchased the canal house with the intention of sharing it with her entire family. But with children, cousins, nieces, and nephews all descending upon the house every holiday, Karen and Wanda were struggling to accommodate everyone. While the house had a decent sized footprint, it was filled with many small, closed off rooms that didn’t lend themselves to entertaining a crowd – which is the entire point of having the home. The only remaining options were to no longer host the whole family at the same time, but instead create a schedule of who can use the house when. Both Karen and Wanda desperately wanted to avoid that – the beach is all about family, after all!
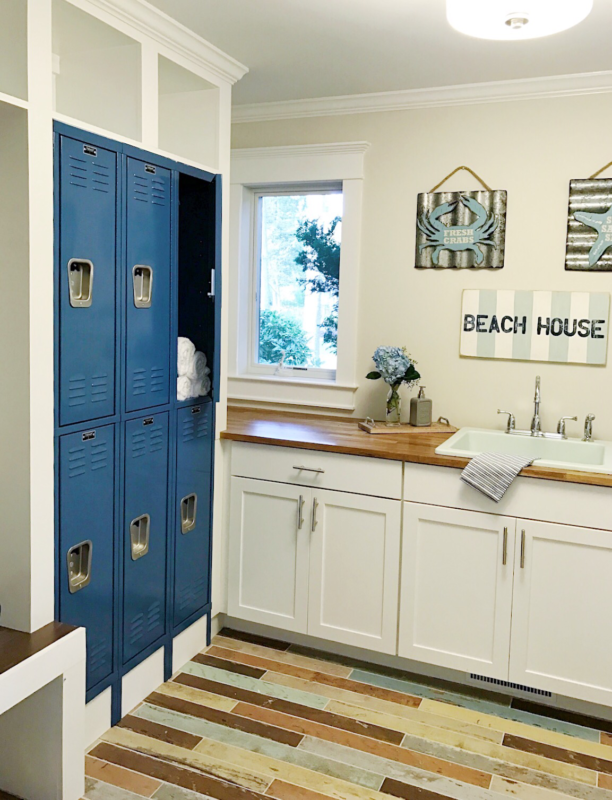
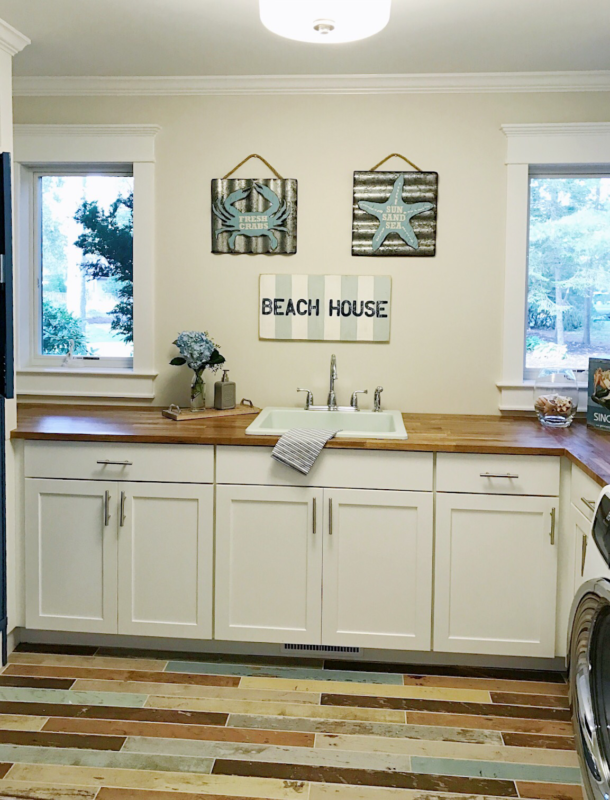
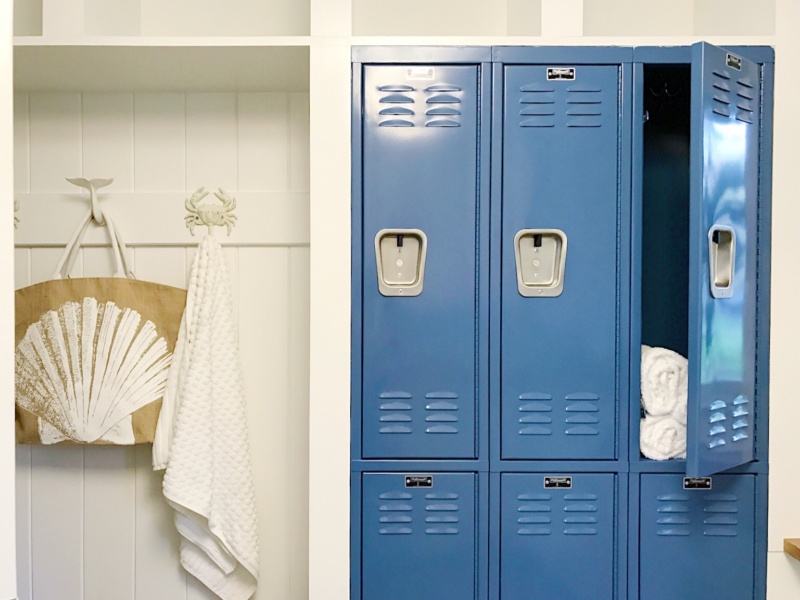
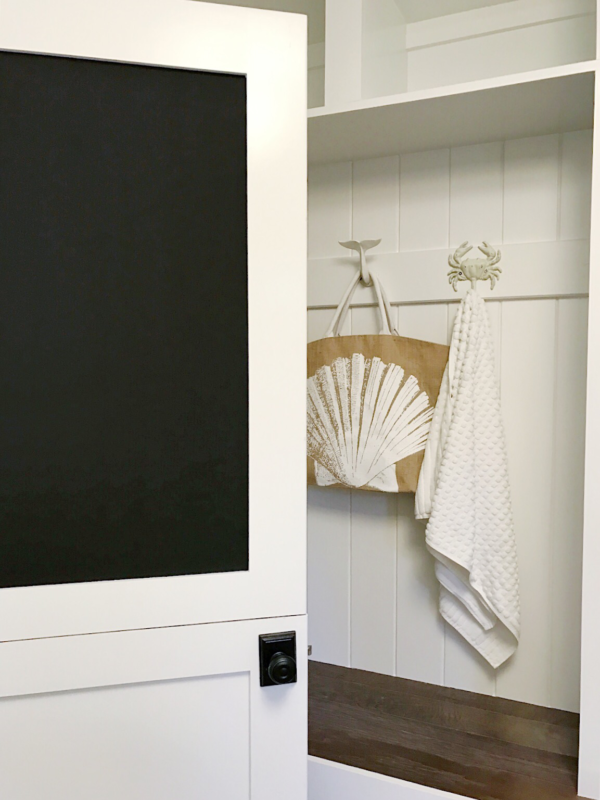
OUTDOOR LIVING + ORGANIZATION
Problem: With both the canal and a pool right outside their back door, Karen and Wanda’s family spends much of their time in the water. As a result, the floors were starting to get damaged from the constant traipsing of wet feet through the home. Additionally, the home lacked a space to store sandy shoes, wet towels, and other summer gear.
Solution: I first added an outdoor kitchen so that Karen and Wanda’s guest don’t have to go into the house every time they need a drink or a bite to eat. This also ensured that water stayed outside, where it belongs, instead of on the floors inside. I also created a mixed use space near the back of the home that serves as both a mud room with locker storage and cubbies, as well as a large laundry room. Now everyone has a place to stow dirty, wet, or sandy items before entering the rest of the home.
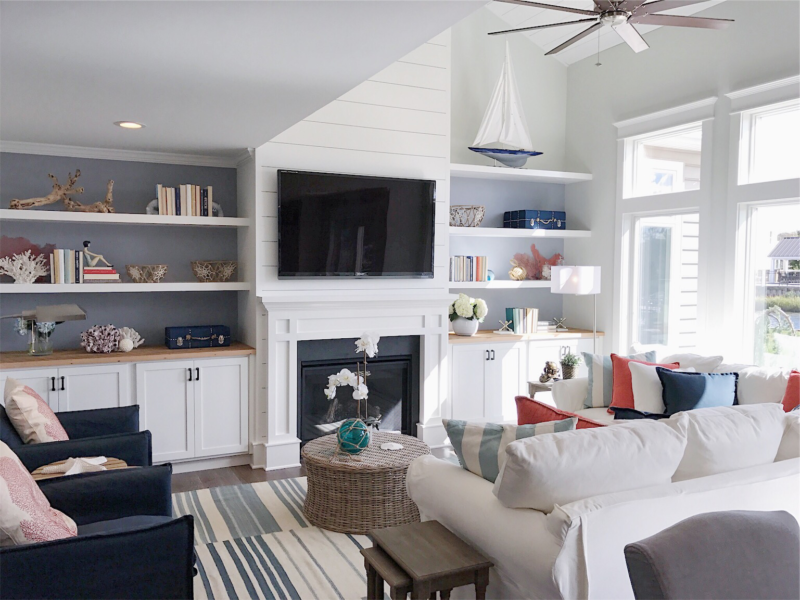
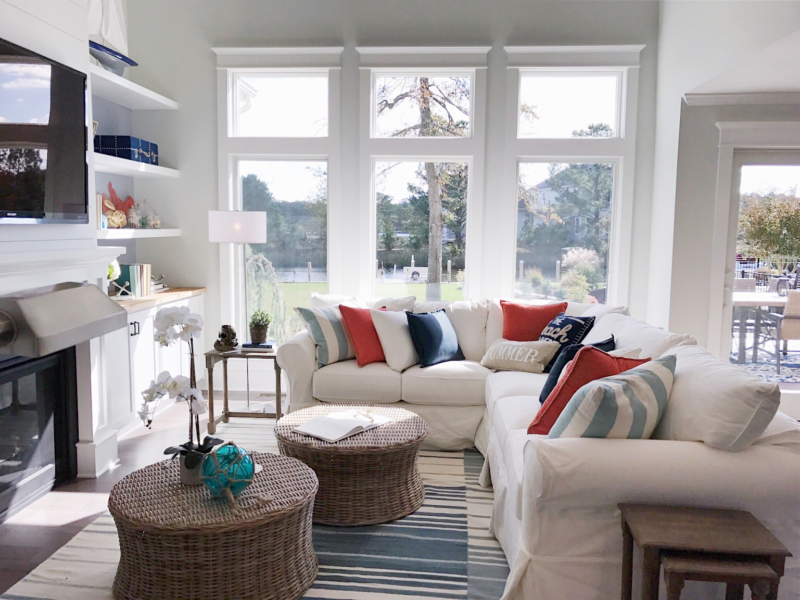
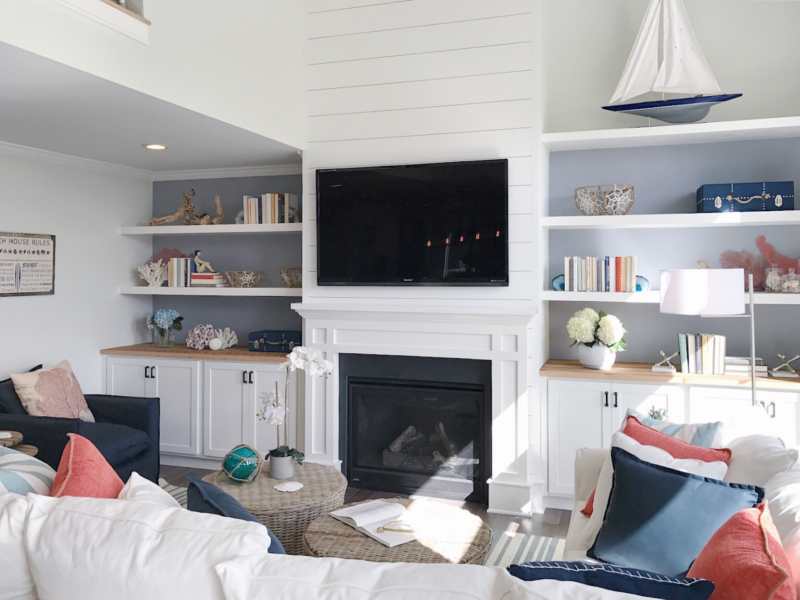
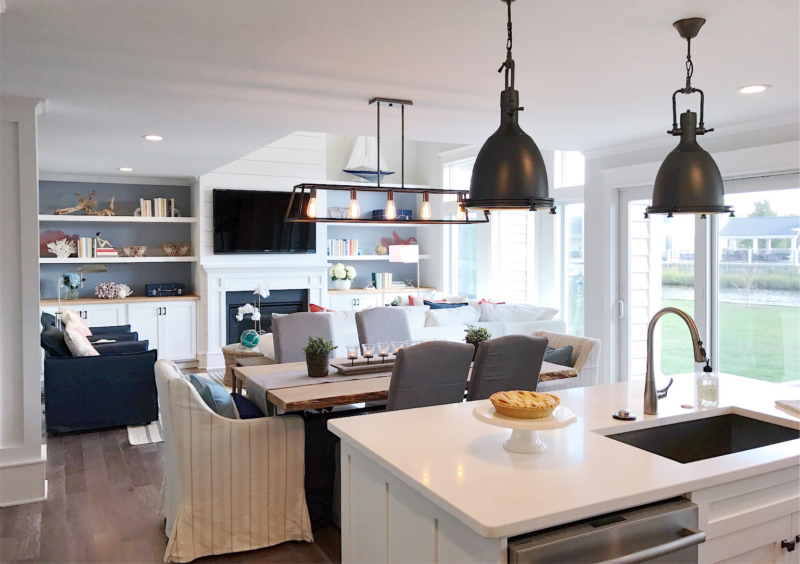
LIVING ROOM
Problem: The former living room was a good size, but it was completely closed off from the rest of the home. As a result, Karen and Wanda didn’t use the space as often as they’d hoped. They also had always dreamed of having a fireplace in the living room to gather around, which the space currently didn’t have.
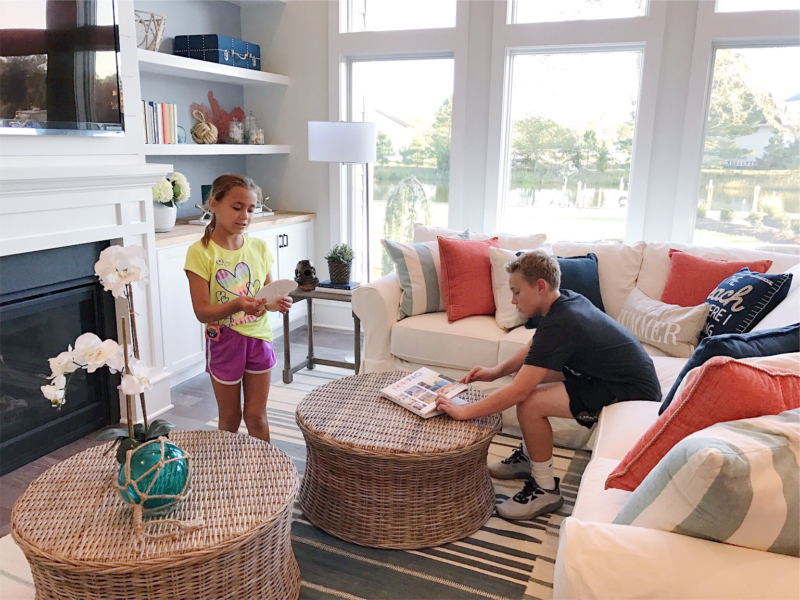
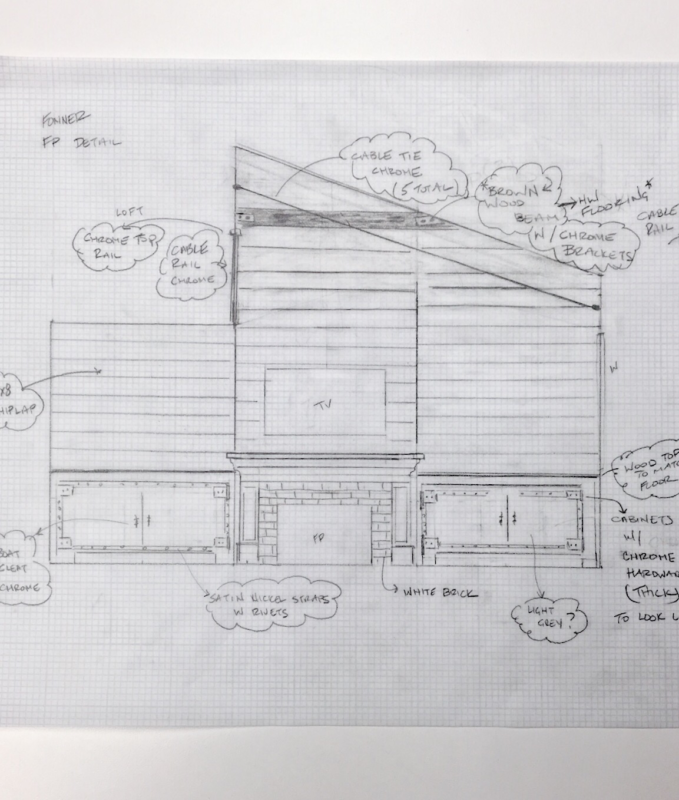
Solution: An open floor plan is ideal for a large family that loves to entertain. I knocked down the wall that separated the living room from the rest of the home, and raised the ceiling to create an airier space. To draw the eye up and create a lofty feel, I clad the ceiling in bright white shiplap. I also leveled out the sunken living room to get an even floor throughout the whole area. To create better flow, I gave this shared living area direct access to the outdoor space and the canal. I also added the fireplace they family always wanted. I turned the wall that faced the canal into a bank of large windows to let in lots of natural light and take advantage of the water view. The new space replaced the sun room as the main living area of the house.
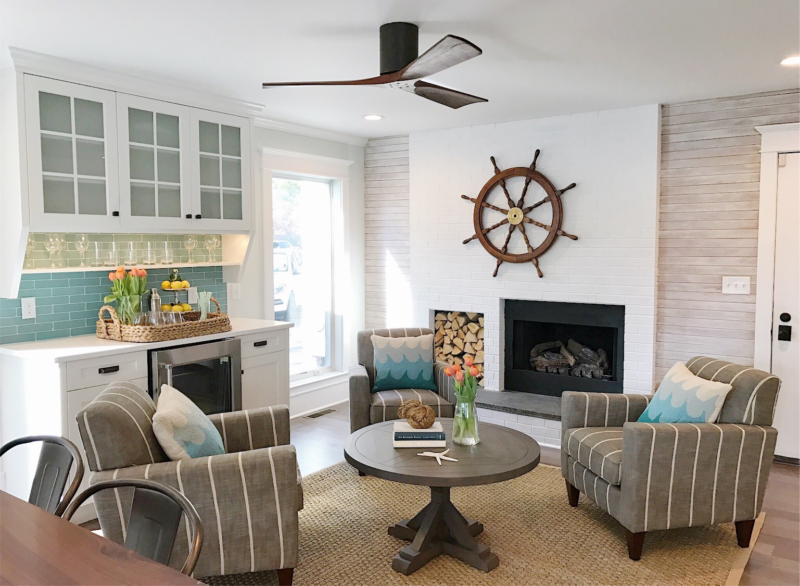

SITTING ROOM
Problem: The original sitting room was an awkward space that didn’t really get used much. It had a fireplace that didn’t work and connected to nothing, and the whole room felt out of place with the rest of the home. Wendy and Karen weren’t getting much mileage out of the original room, and they longed for a more usable solution.
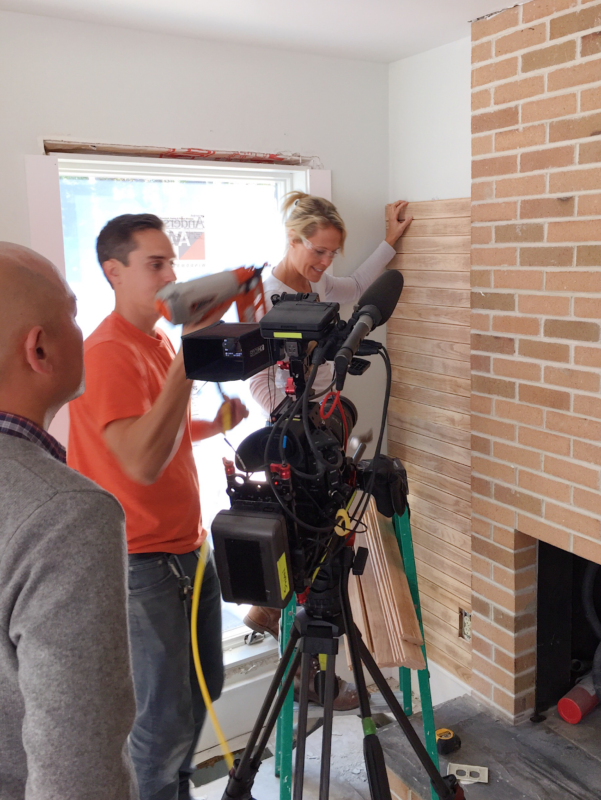
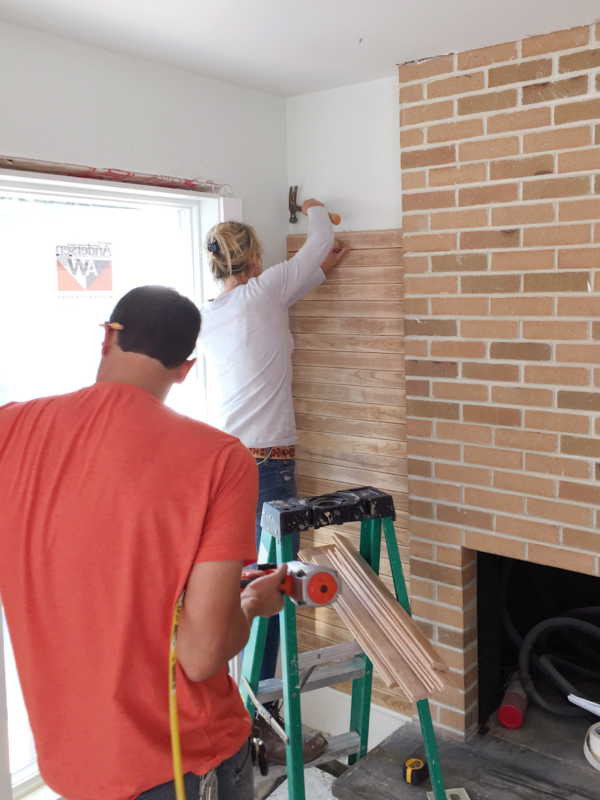
Solution: Since Wendy and Karen spend much of their time entertaining, I decided to turn this awkward room into more shared living space off the kitchen. I knocked down the walls separating it from the rest of the home, and installed a new working fireplace. My brother, Chris, and I then salvaged wood flooring from other parts of the home and used it to create a unique fireplace surround. Lastly, we added the bar and finished it with the same tile as the kitchen backsplash to tie the entire space together.
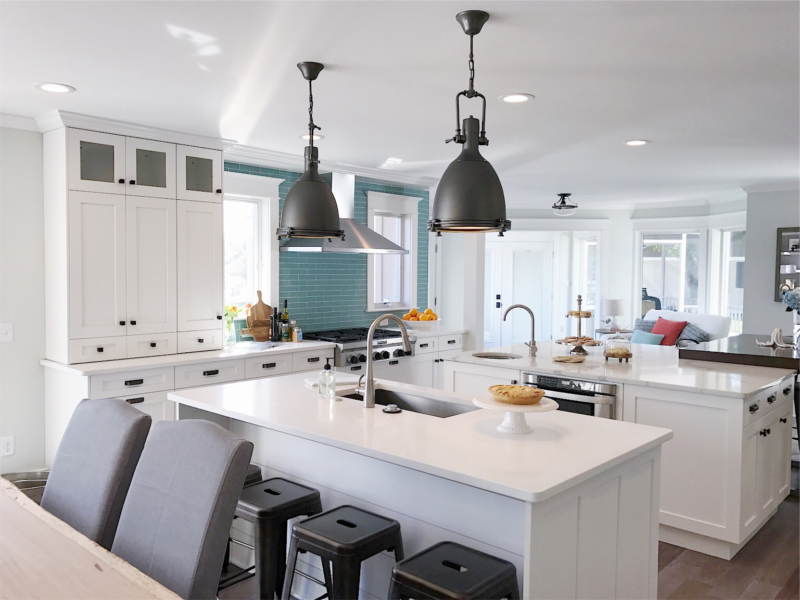
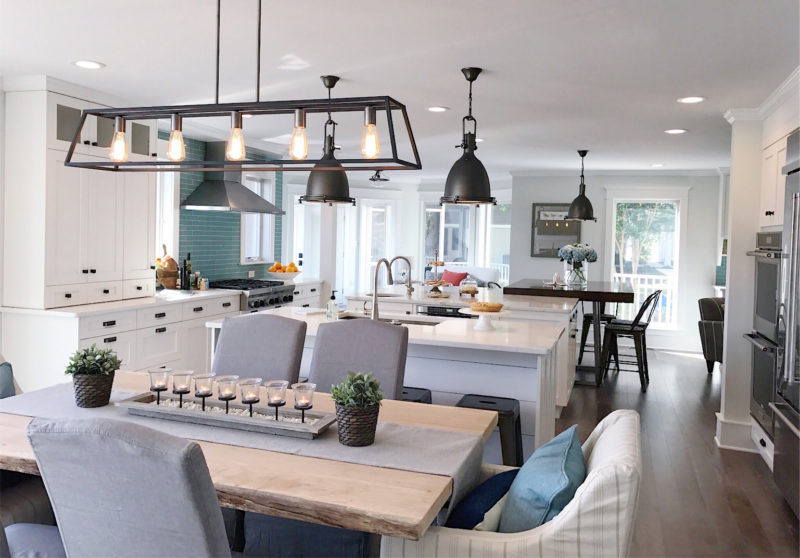
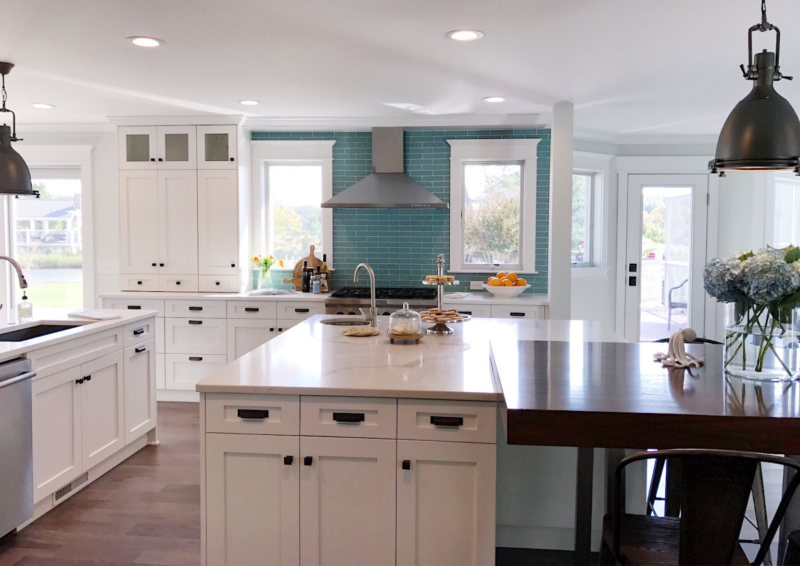
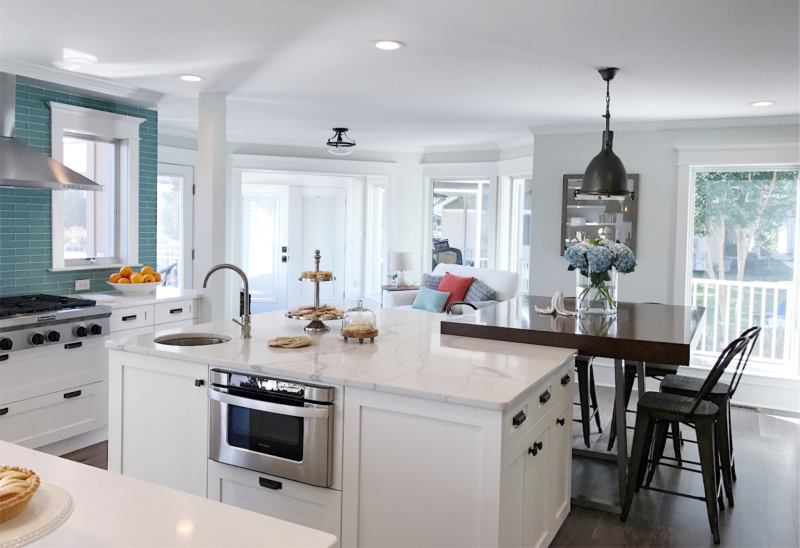
KITCHEN
Problem: Everyone knows the kitchen is the heart of the home and the inevitable gathering space when entertaining. However, Karen and Wendy’s kitchen was not conducive to hosting and entertaining big groups. As a result, the kitchen – which was cut off from the rest of the main living area – became a lonely place during holidays and other get-togethers.
Solution: The obvious answer was to incorporate the kitchen into the newly opened floor plan of the rest of the home. I started by knocking down the wall between the kitchen and the rest of the home, creating a wide open space perfect for crowds. I opted for double islands to accommodate the needs of this large family, one of which was made entirely of cabinets for lots of storage. The new islands (one with a built-in table) anchor the space, and provide ample room for cooking, serving, and eating.
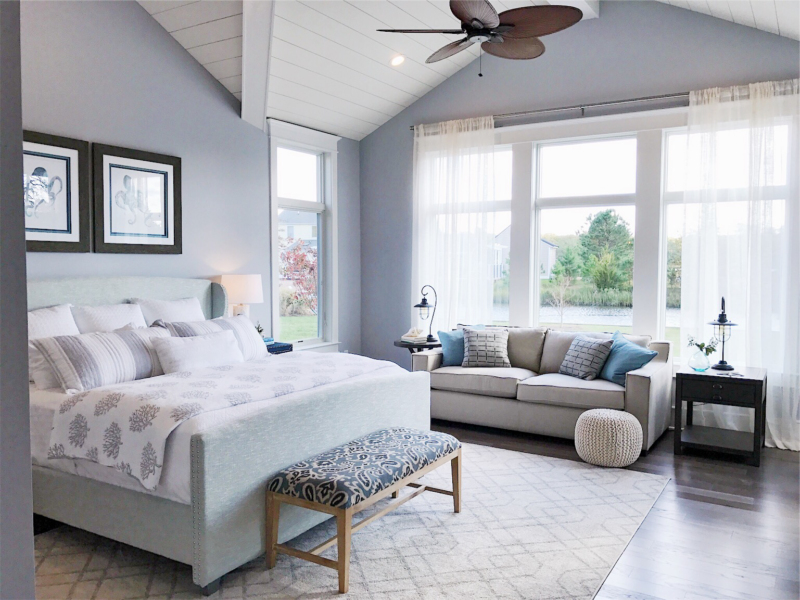
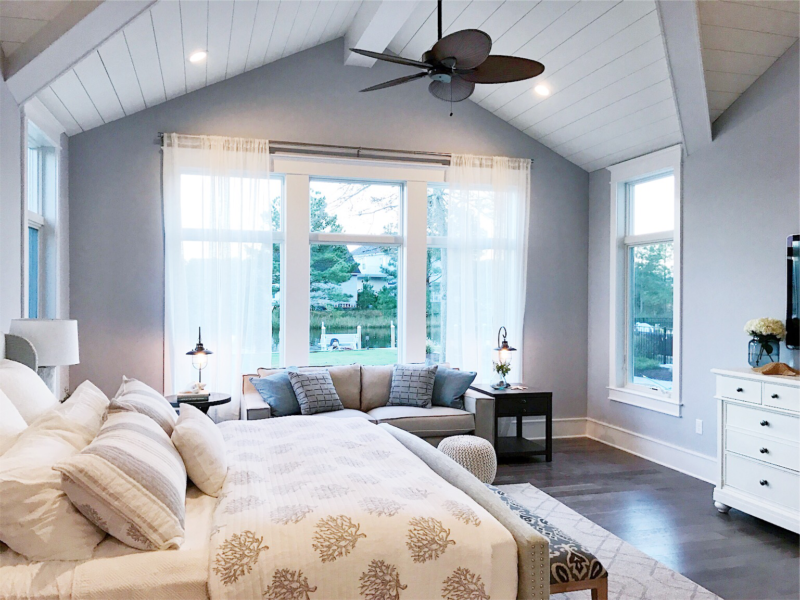

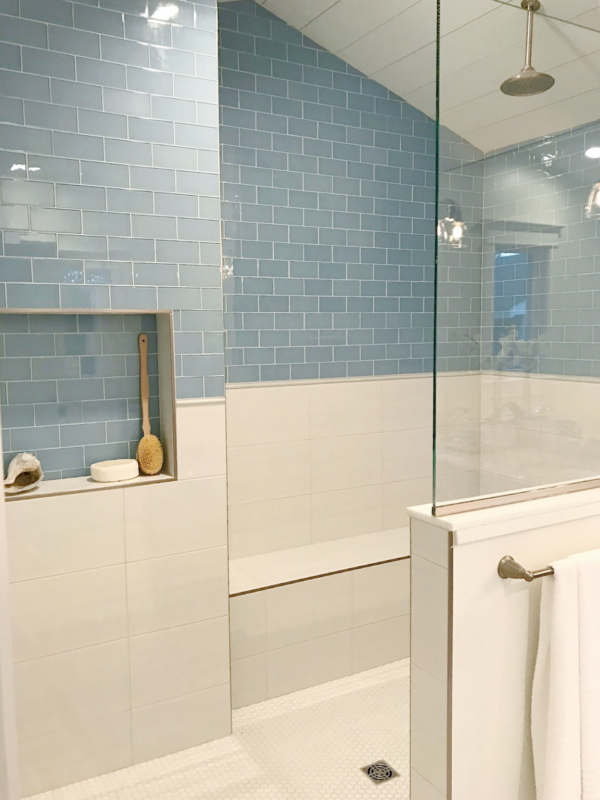
SECOND MASTER BEDROOM + BATHROOM
Problem: Although Karen and Wanda use the house together, they do so in very different ways. In addition to her husband, Wanda often has her kids with her at the beach, and also sometimes invites friends to visit. Karen enjoys hosting, but sometimes longs for quiet relaxation. And while there was a guest room on the main level of the home, the rest of the bedrooms (including the master) were upstairs, lumping the entire family together.
Solution: I knew I had to create a private master suite for Karen to escape to when she craved downtime. So I enlarged the existing first floor bedroom to create a second large master bedroom and en-suite bathroom for Karen. Now Wanda can be upstairs with her family and Karen can retreat to her own little oasis on the first floor.
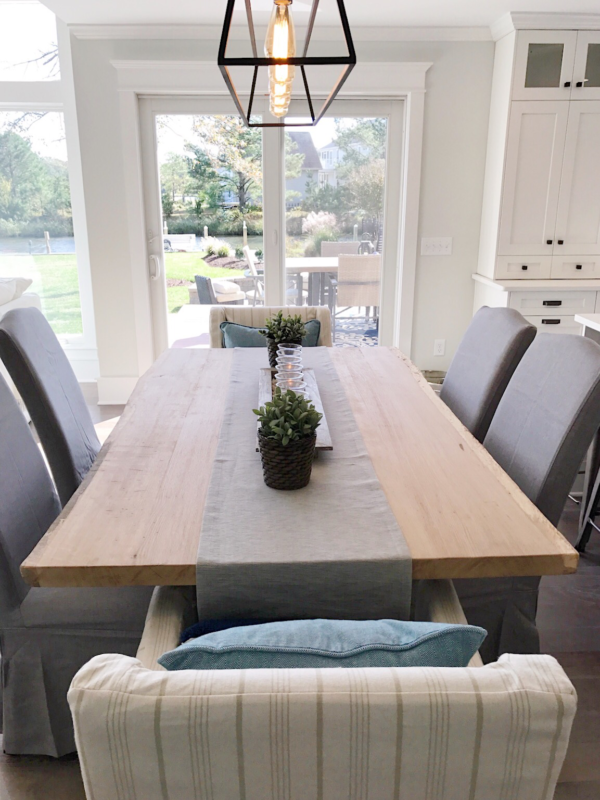
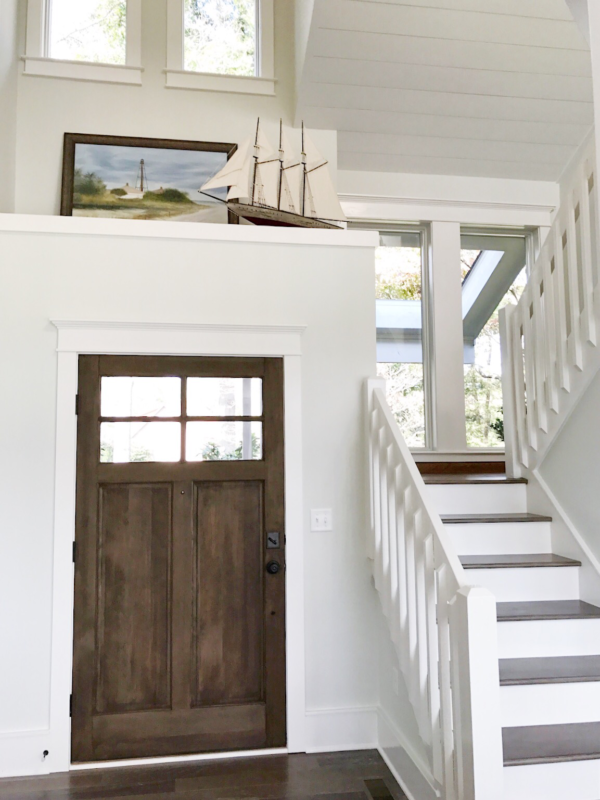
This ideally located canal home was all about bringing family together for true indoor-outdoor living. Glass doors throughout the home provide direct access to the outdoor kitchen, pool, and canal, and allow easy flow. Wide open, airy spaces full of windows flood the home with natural light and create the feeling of being outside even when you’re not. I know that this new and improved home will be the backdrop for generations of wonderful family memories.
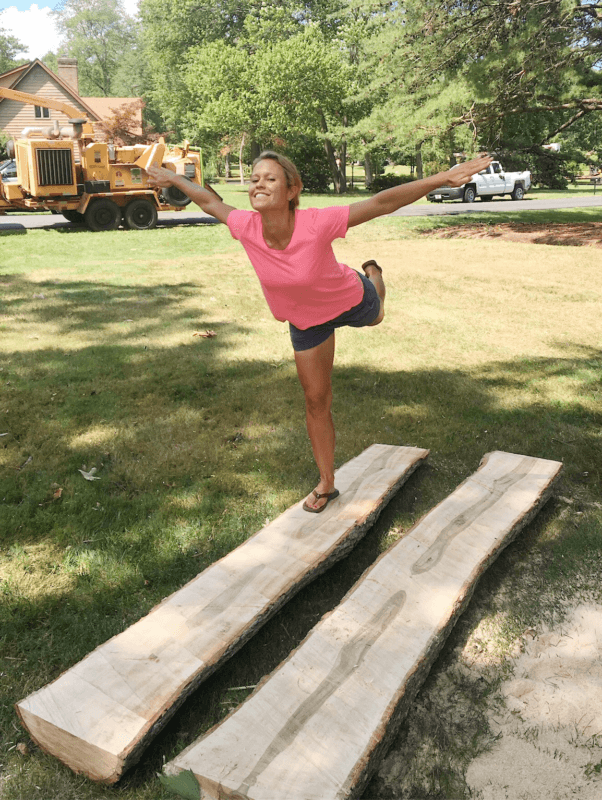
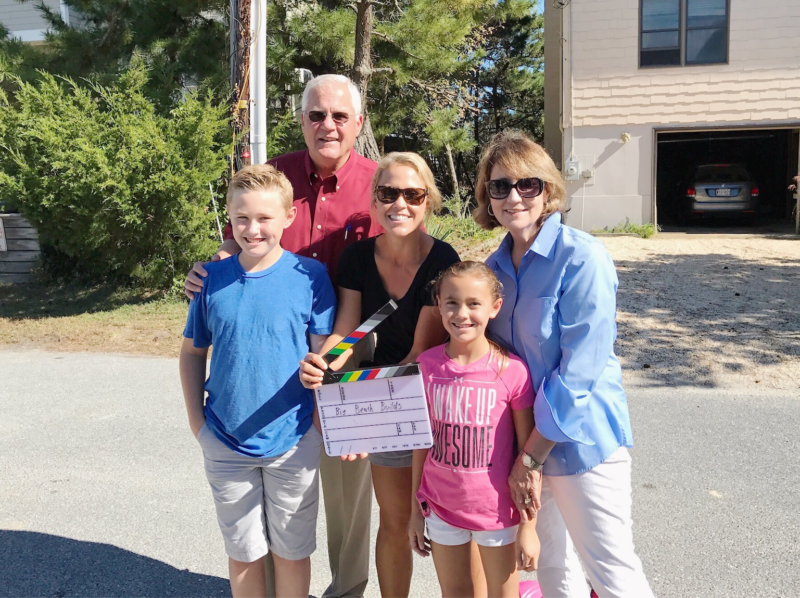
Watch all-new episodes of #BigBeachBuilds every Monday night at 9/8c on DIY Network (and tune in an hour early to catch up on the previous week’s episodes)!
Counting down to summer,

P.S. Go behind the builds with all my of episode recaps here.

