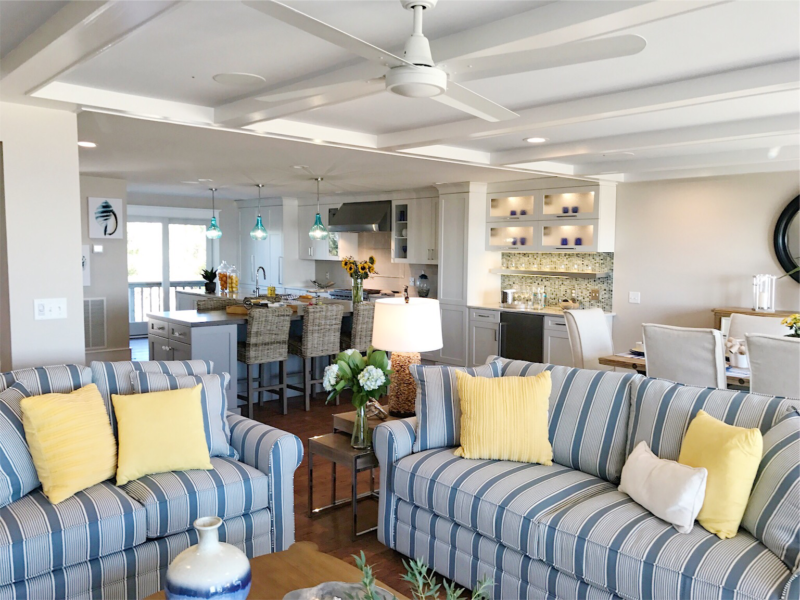
Season 1: Episode 6
Beauty and the Beach
Episode 7 of Big Beach Builds was one of my favorite builds of the season, mostly because of the amazing views we had the entire time from Margie and Scott’s new condo right on the beach. Scott’s family has been coming to Bethany Beach since he was a kid. When he and his wife, Margie, had their own family, they continued the tradition of summers at the shore by staying as guests with other family members. Now, 35 years after Scott’s first summer in Bethany, the couple has finally found their dream beach house right on the ocean.
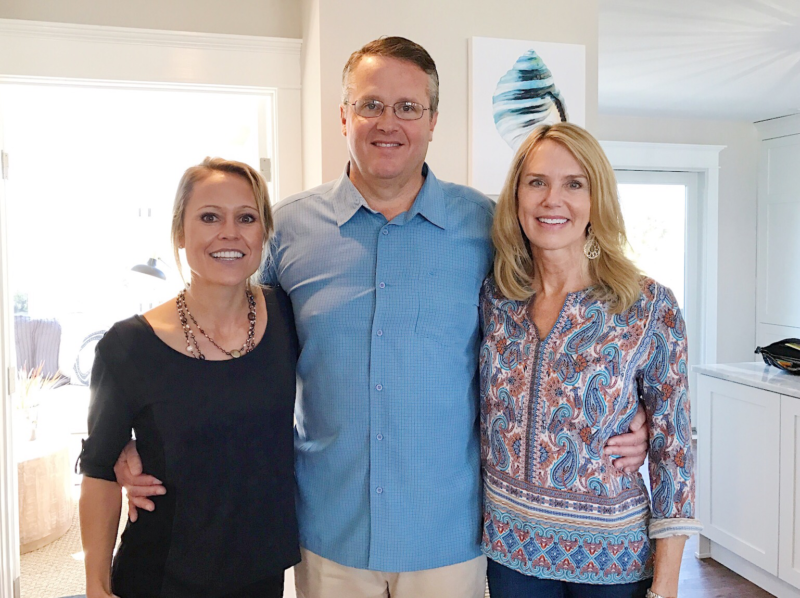
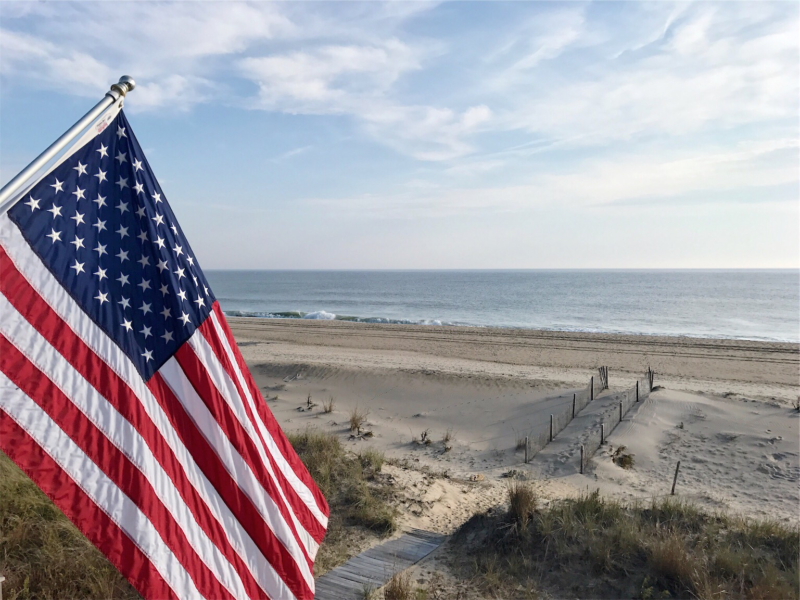
Beachfront property is prime real estate, and if you’re lucky enough to find a home like the one my clients did, you grab it no matter what condition it’s in. Margie and Scott’s home had great potential, but it was in desperate shape when they purchased it. The layout didn’t suit their needs and the space didn’t have the modern coastal style they craved (hello, popcorn ceilings and wall-to-wall carpeting!). They wanted a retreat where they’d be proud to host their family and start new traditions, as well as a space that took advantage of their breathtaking, unobstructed ocean views! This renovation was all about maximizing those views while minimizing the damage that the extreme weather of oceanfront living can cause.
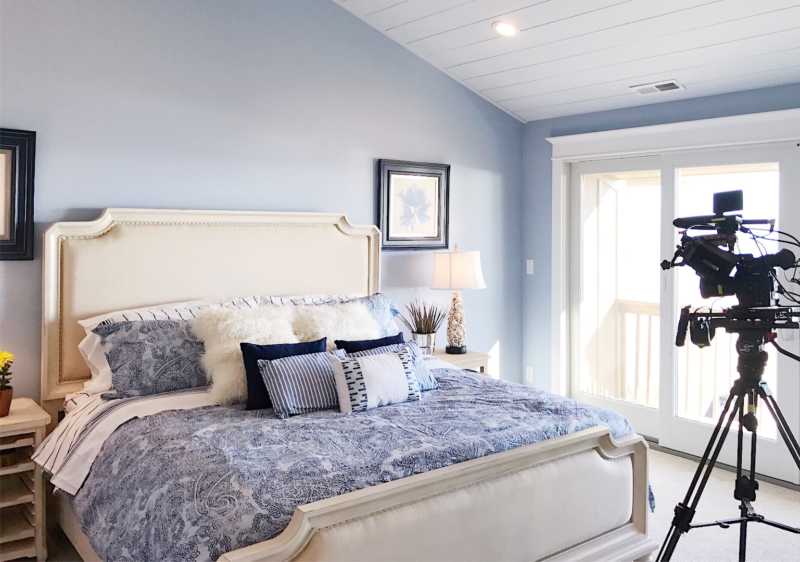
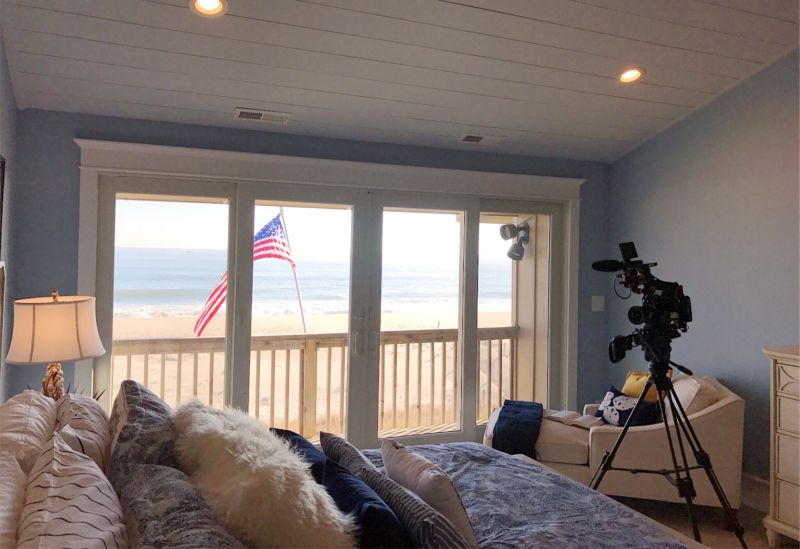
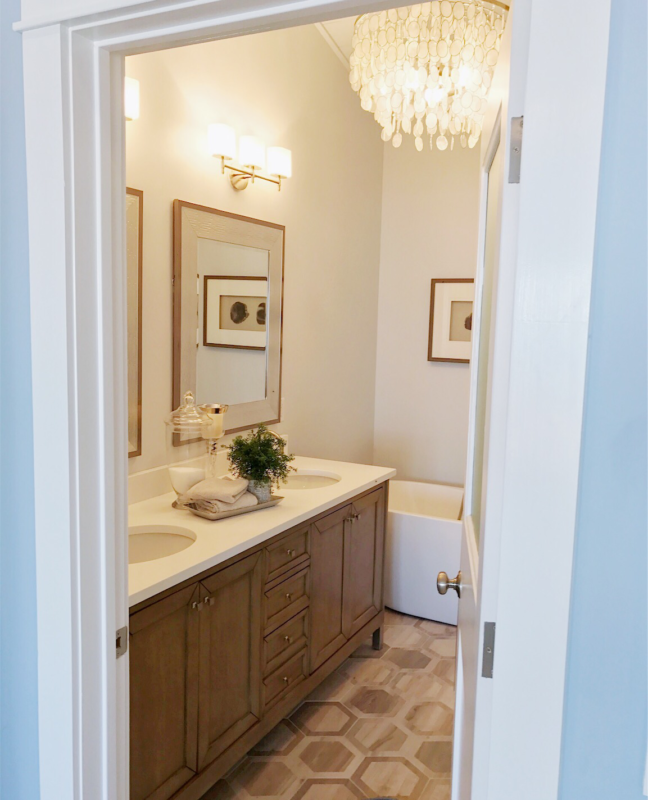
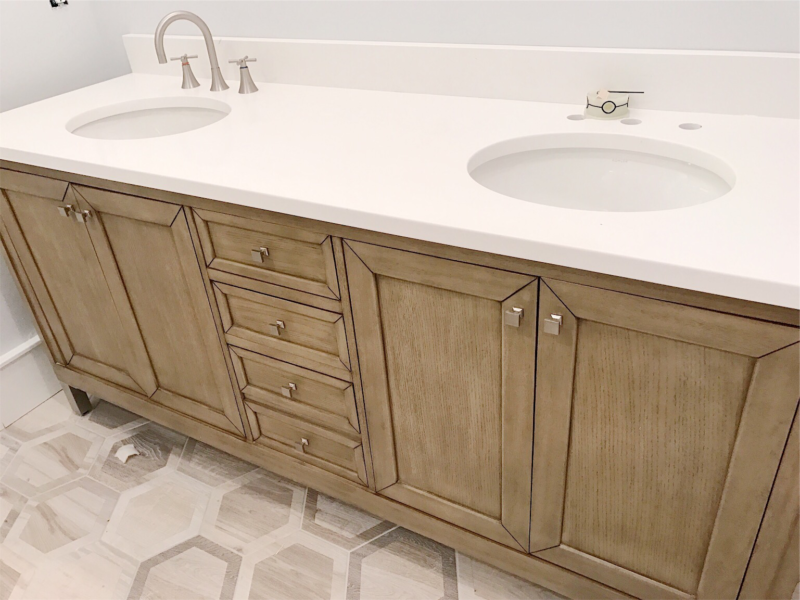
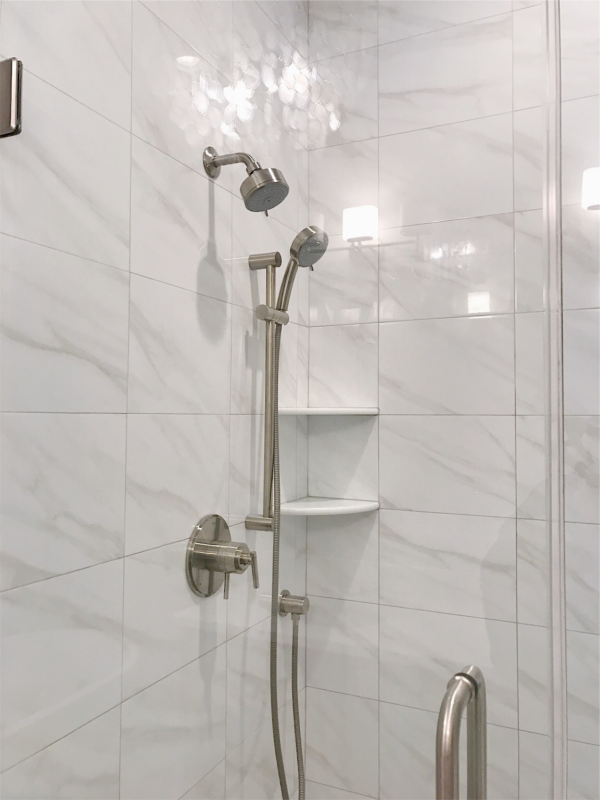
MASTER SUITE
Problem: The orientation of Margie and Scott’s master bedroom did not take advantage of the spectacular ocean view. The master bathroom was also far too small for two people, had no access to the view, and was completely outdated.
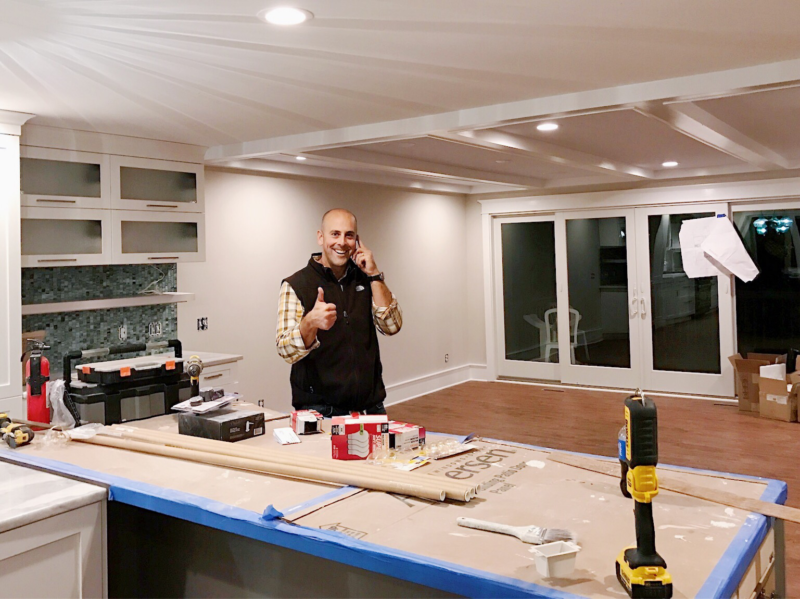
Solution: The bones of the bedroom were fine, but it lacked a modern beach feel and didn’t capitalize on the stunning scenery. To address the latter, I widened the glass doors that faced the ocean to enhance their beachfront living experience and ensure views from every corner of the room. I also added glass panels on the wall between the bedroom and bathroom to let natural light into the previously dark and awkward space. Vaulted bathroom ceilings added to the new lighter, airier feel of the space. Lastly, a soothing palette of neutral beach tones and gorgeous honeycomb tile gave the bathroom a sense of serenity, while the statement chandelier was the cherry on top of this coastal cool sundae.

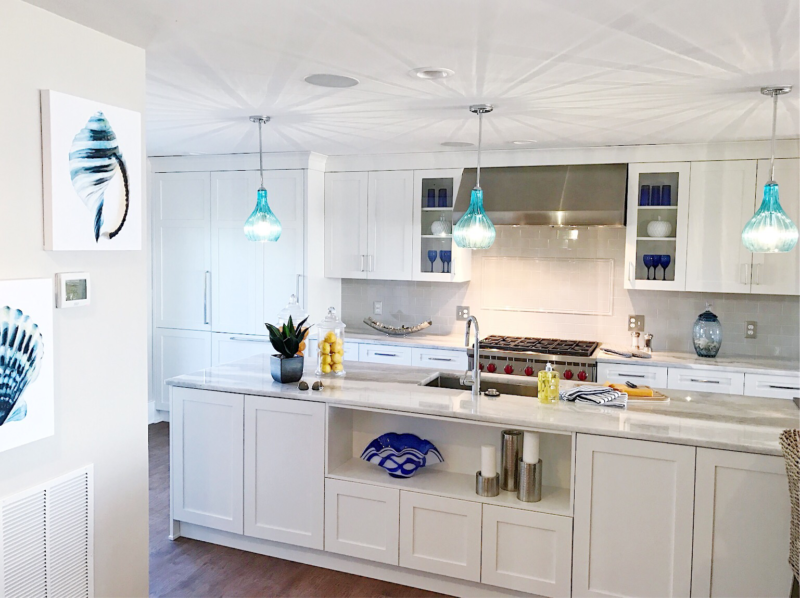
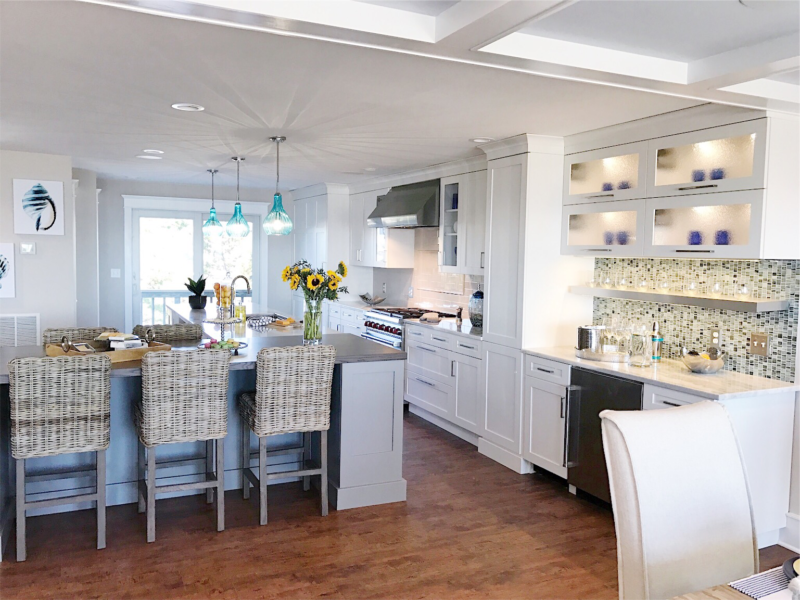
KITCHEN
Problem: The flooring the in the kitchen had signs of water damage, which was troubling to say the least. Beyond that, the layout wasn’t conducive to entertaining large groups. For example, anyone sitting at the island was forced to have their back to the gorgeous ocean view. And lastly, just like the rest of the home, the kitchen was in desperate need of an update.
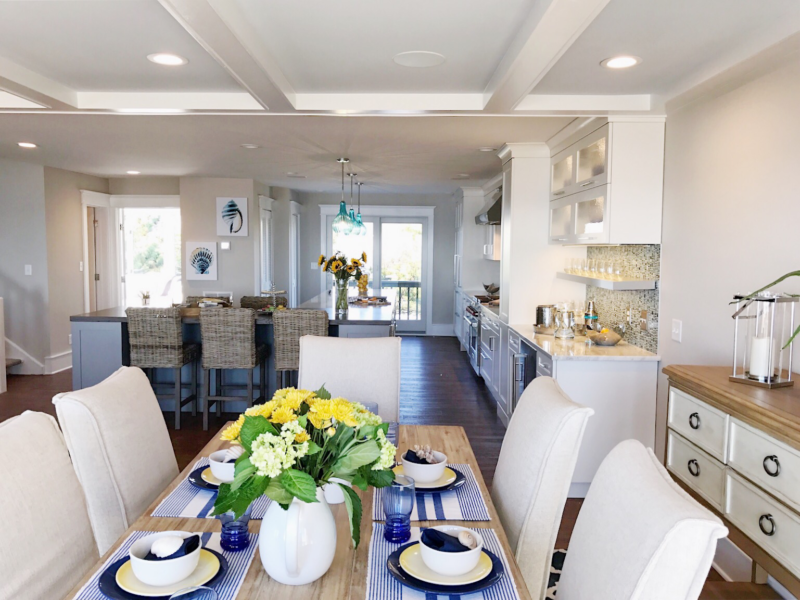
Solution: The first step in this space was to seek out and repair any areas that had water damage, like the floors. Once that was done, it was time to focus on the aesthetics of the space. Any home with a view benefits most from an open floor plan. I created that in Margie and Scott’s home by moving the wet bar to a more convenient location and getting rid of the peninsula that was cutting the kitchen off from the rest of the living space. This created plenty of room for an island that doubles as a serving and dining area with a beach view. The entire space had low ceilings, so I created the illusion of height and volume by bringing the kitchen cabinets all the way to the ceiling. Finally, I updated all of the appliances, added modern tile, and installed sea-glass inspired lighting.
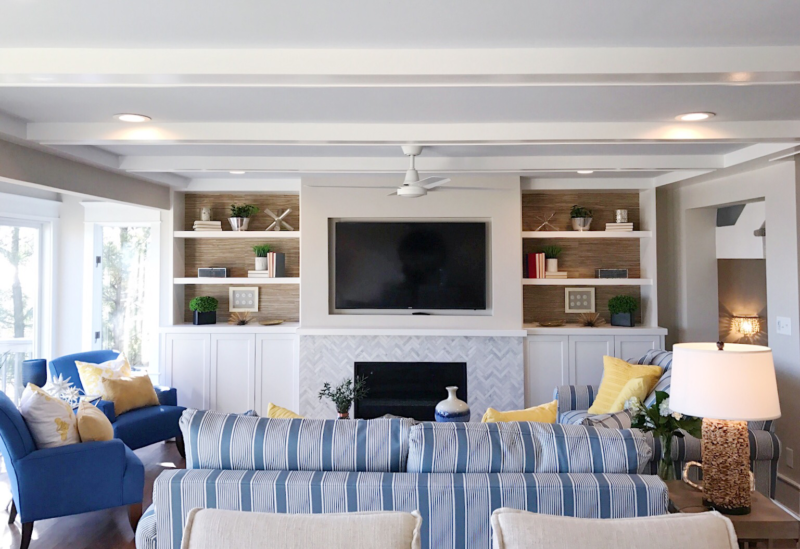
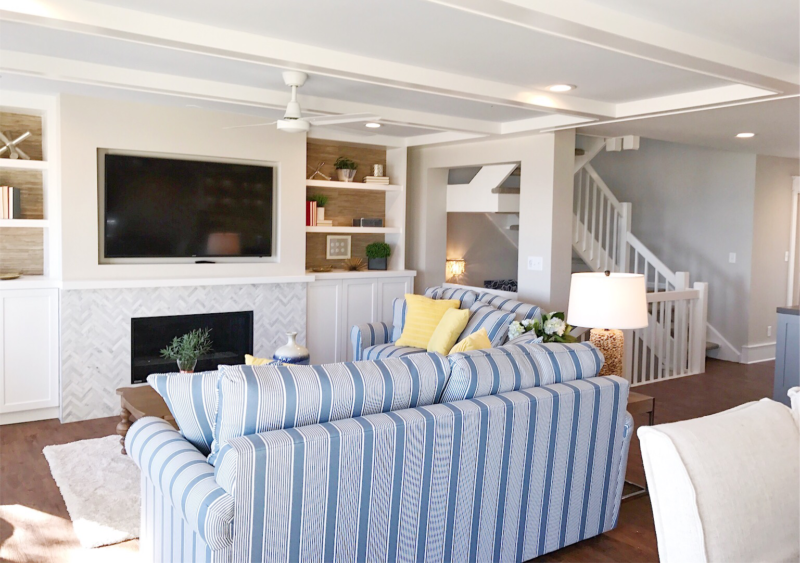
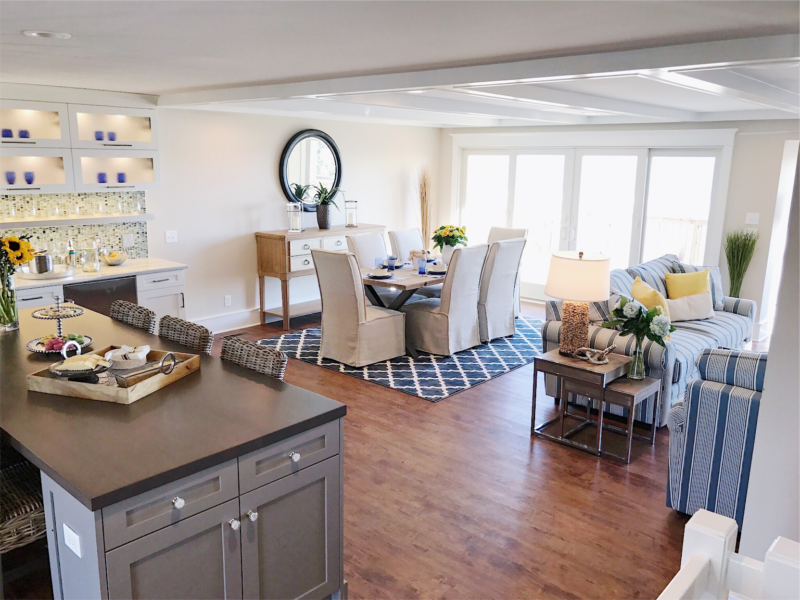
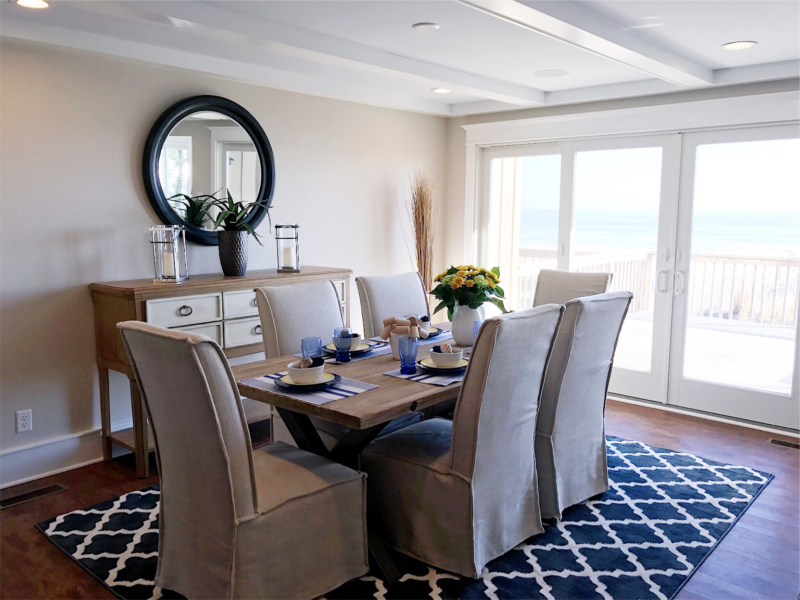
LIVING/DINING ROOM + STAIRS
Problem: In addition to being old and outdated, the walls in the living room blocked the view of ocean from the stairs. The space also had an awkward flow.
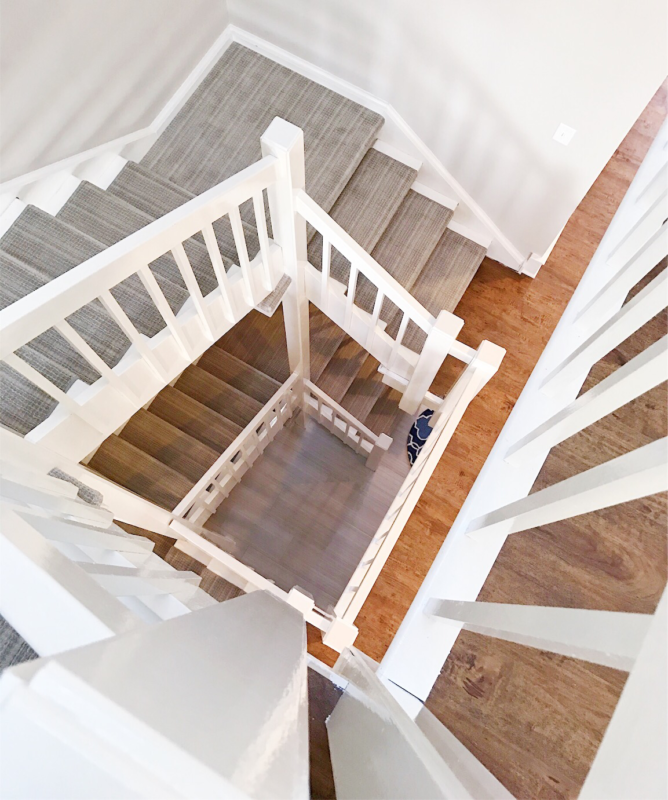

Solution: Whenever I have the opportunity to open up a client’s staircase, I take it, and this home was the perfect candidate. I tore down walls around stairs to open up the room and create a clear path to the view of the ocean. To delineate between “rooms” in the newly opened space, I added coffers to the ceiling. I also replaced all of the flooring, painted the walls in a fresh, ocean-inspired hue, and closed up the window that didn’t face the ocean to create more wall space. Lastly, I updated fireplace with a large built-in shelving unit and gorgeous tile in a herringbone pattern to create another focal point.
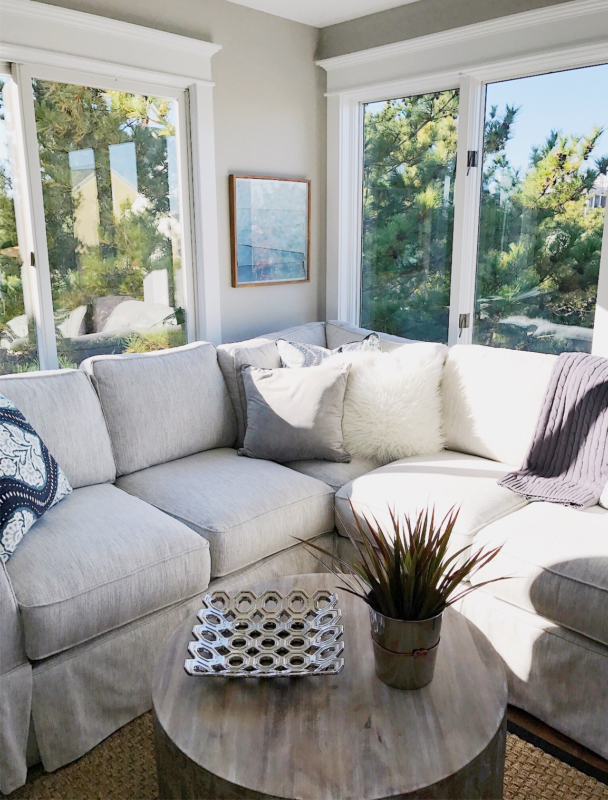
SUN ROOM
Problem: This small space wasn’t properly heated or cooled, and was neither private nor public, making it an awkward and uncomfortable space.
Solution: Since the rest of the home was so open and airy, I decided to close off this room entirely to create a charming, private room for quiet moments. I also moved the washer/dryer out of kitchen and into this area so that it was hidden from the open living spaces. Lastly, to address the heating and cooling issue, I brought in the HVAC so this new space can be used all year-round.
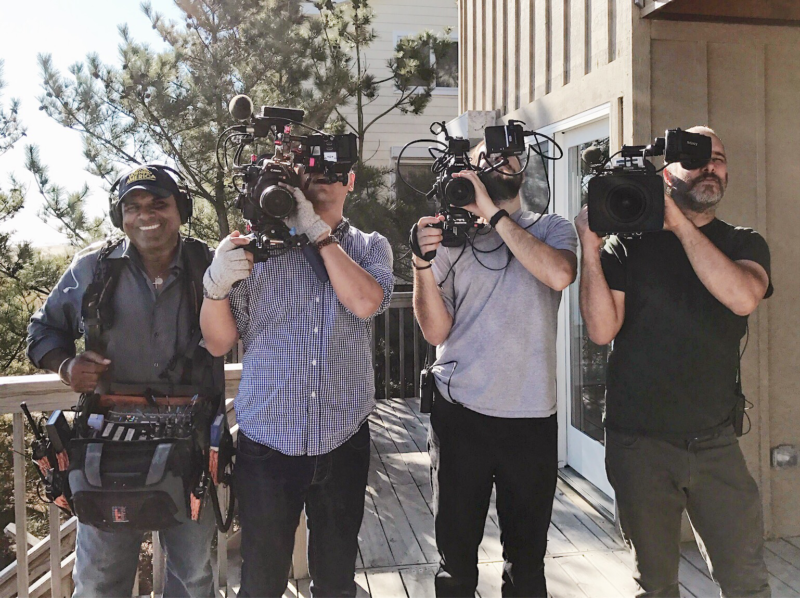
The final result of this build was the large, open, and airy space that Margie and Scott had been dreaming of all their lives. Now, no matter where they are in the house, their unobstructed ocean views make them feel like they’re right on the beach.
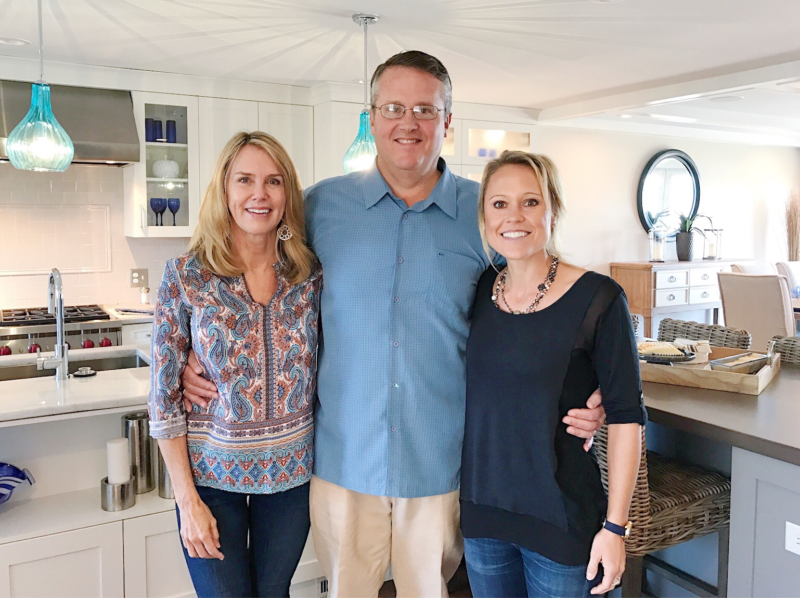
For more behind-the-scenes looks at #BigBeachBuilds, check out my recaps for episodes 1, 2, 3, 4, and 5.
Counting down to summer,


